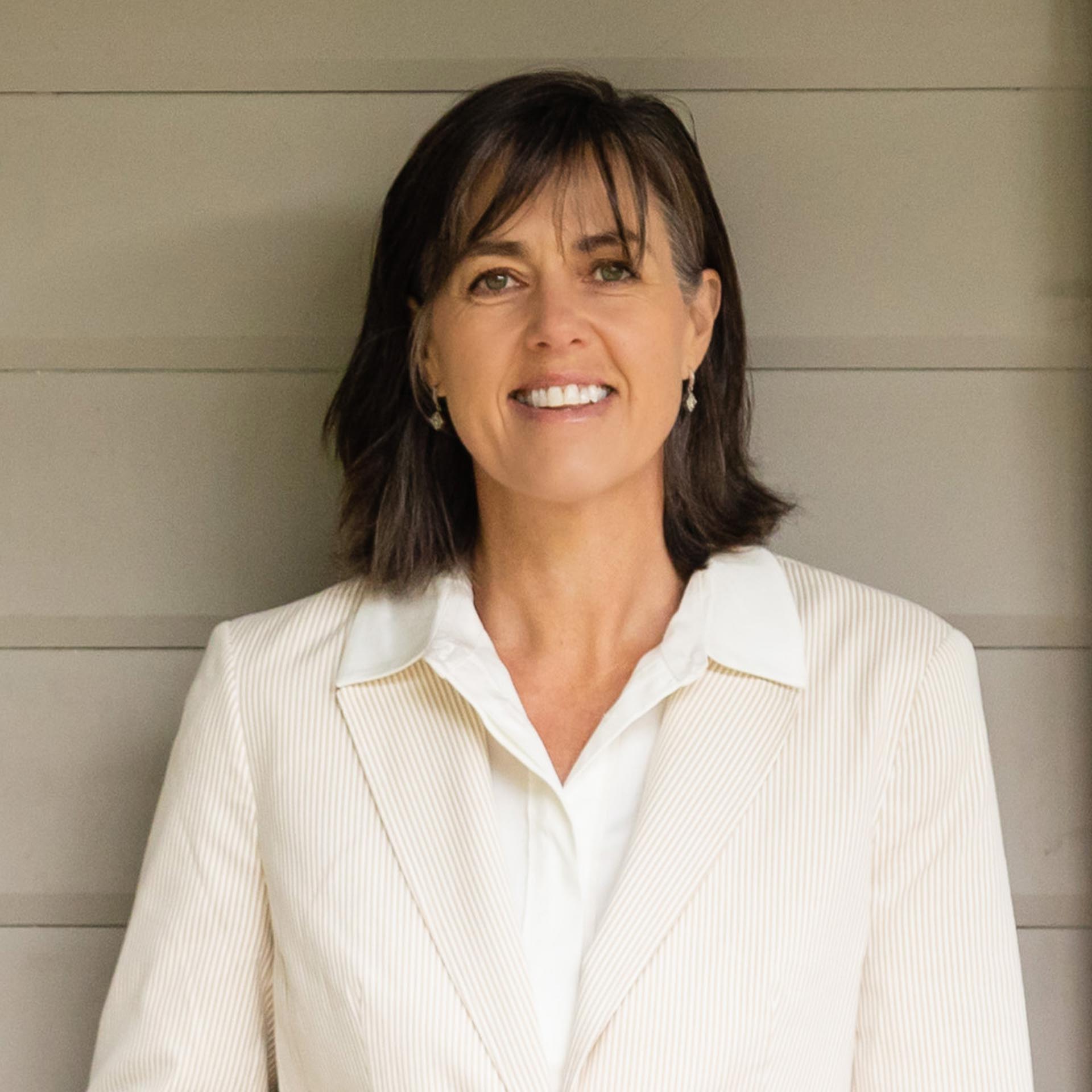SOLD BY EMMA ORCHARD and SHAUN MAYZE, C&CO REAL ESTATE!
Set in the vibrant heart of Beaconsfield, 3 O’Hara Street is a family home featuring a captivating blend of mid-century architecture and contemporary elegance complemented with energy-efficient features. Built in 1960, perched on a 756sqm lot zoned R20/25, 3 O’Hara is an idyllic setting that epitomizes the Freo lifestyle.
As you approach, the manual sliding gate reveals raised garden beds and established trees, setting a serene tone that resonates throughout the property. The welcoming decked porch introduces you to the home’s soulful interior, where hardwood floors the warm glow from the downlights create an inviting ambience.
Affording four bedrooms and two bathrooms this spacious home offers you room to grow. Thoughtfully renovated, the main bedroom is a private haven with a walk-in robe, an ensuite with wc that marries modernity with comfort, and a ceiling fan for those warm summer nights. The secondary bedrooms, each fitted with built-in robes and enhanced by ceiling fans, offer abundant storage. Serviced by a second renovated bathroom that exudes modern style accompanied by a separate wc.
The heart of the home however is the open plan living, dining, and kitchen spaces that are crowned with a raked ceiling and framed by timber accents, with raised windows inviting the northern light to dance across the polished concrete floors further complimented by louvre windows that surround the space. The kitchen, a testament to tasteful renovation, features a two-toned design with timber benchtops and black cabinetry, a freestanding 900mm oven with a 5 burner gas cooktop, and a dishwasher designed to cater to both the casual breakfast and the grand dinner party.
Step through the spacious bi-folds and the polished concrete seamlessly transitions to an alfresco space that becomes your outdoor sanctuary. Here, amidst the reticulated gardens, you can savour the fruits of apple, nectarine, fig, and mulberry trees or indulge in the outdoor shower, a luxury on hot summer days.
With its prime location sitting just a 5minute drive from South Fremantle and South Fremantle, 3 O’hara also sits at the crossroads of all your educational needs, walking distance to Fremantle College (950m), Christ the King School (500m) and Winterfold Primary (210m). If that was not enough enticing your culinary desires are met thanks to Grocer and the Chef just 550m away and Gilberts Fresh Produce just 1.7km away ; all conveniences of urban living.
Whether it’s the whisper of the Freo Doctor or the allure of a home that radiates character coupled with modern amenity, this home stands as a beacon for those who value both heritage and luxury. 3 O’Hara Street offers a home you can immediately enjoy combined with a land bank to insulate the homes value for years to come. Do not miss out on this truly special home.
At a glance:
• Four bedrooms, two bathrooms
• 2 living area’s
• Modern extension with open plan living, kitchen, dining and study nook
• Carport for 2 cars
• Shed
• Solar panels 3.12kw + Grey Water plumbed toilet
• Reticulated gardens





